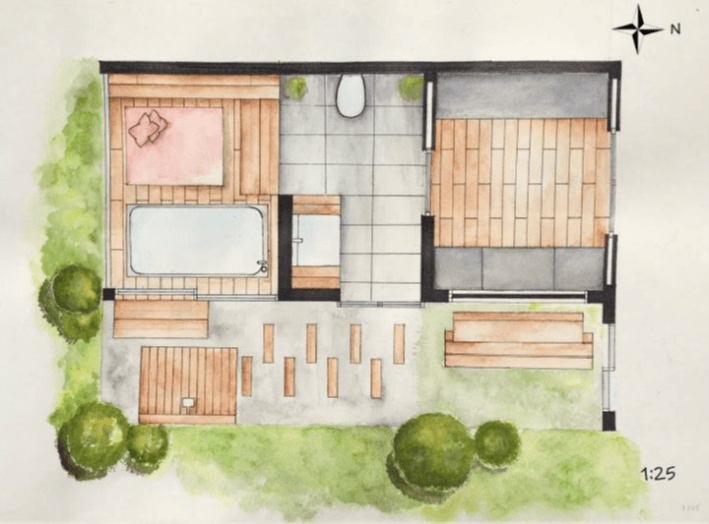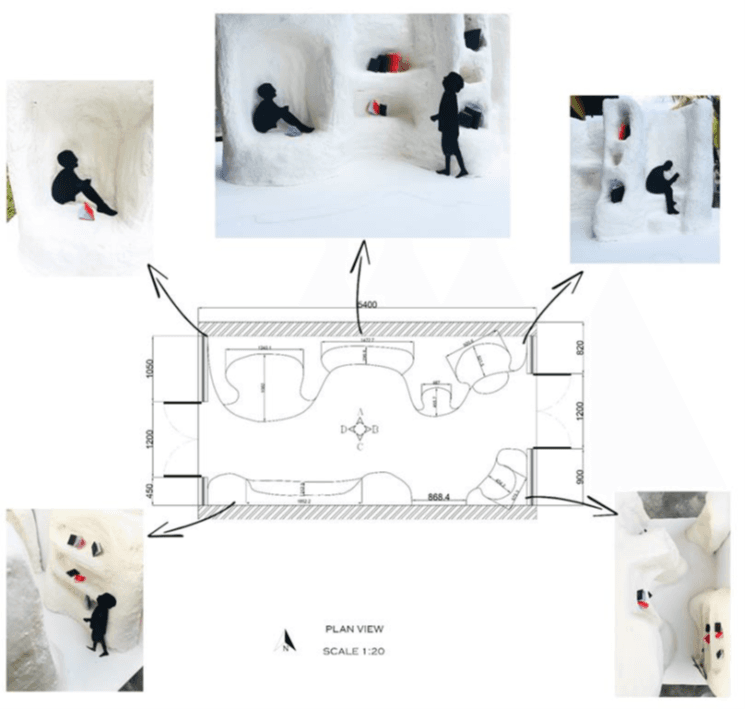Fresh Ideas
Beautiful Spaces
Bringing creative energy to interior design with detailed space planning, hand-drawn floor plans, and thoughtful layouts. Every project is an opportunity to create something extraordinary.

Recent Projects
Learning and growing with every design

Washroom Design Project
Modern Rustic Open Concept

Library Design Project
Accessible & Community-Oriented Space

Carved Stone Museum Project
Celebrating the Craftsmen Behind the Art

Luxury Living Room
Elegant Entertainment Space

Minimalist Office Space
Productive & Serene Workspace

Coastal Bathroom Renovation
Spa-like Ocean Retreat

Modern Dining Room
Sophisticated Gathering Space

Boutique Hotel Suite
Luxury Hospitality Experience

Family Playroom
Creative & Safe Kids Space

Rooftop Terrace Design
Urban Oasis Above the City
Design Tools & Skills
Technical Design
AutoCAD
Technical drawings, floor plans, and construction documents
SketchUp
Quick 3D modeling and space planning
Technical Documentation
Design specifications and material schedules
3D Visualization & Rendering
3ds Max
Advanced 3D modeling and scene creation
Corona Renderer
Photorealistic interior renderings
Adobe Photoshop
Post-processing and presentation boards
Design & Creative Skills
Hand Drawing & Rendering
Concept sketching and design illustrations
Procreate (Digital Sketching)
iPad-based concept development and presentations
Space Planning
Optimizing layouts and traffic flow
Color Theory & Materials
Creating cohesive palettes and material selections
Presentation & Documentation
Photography
Documenting completed projects and design process
Physical Modeling
Wood and clay models for design development
Adobe Creative Suite
InDesign, Illustrator for portfolios and presentations
My Design Process
Listen & Learn
Understanding your lifestyle, preferences, and how you use your space
Sketch & Plan
Hand-drawing floor plans and exploring layout possibilities
Design & Refine
Creating detailed designs with colors, materials, and furniture selection
Bring to Life
Supporting you through implementation with detailed specifications
About Me
"I believe great design starts with understanding how people truly live and what makes them feel at home."
I'm an interior designer with a strong design background and a genuine passion for creating spaces that not only look beautiful but also feel practical and comfortable to live in. I enjoy finding the balance between creativity and functionality, and I put a lot of thought into the little details that make a space unique. I like working closely with clients, listening to their needs, and turning ideas into spaces that reflect their personality while still surprising them in the best way. My goal is always to design environments that feel memorable and truly lived in, not just styled.
I'm actively developing my skills in digital design tools while maintaining a strong foundation in traditional design principles. Every project teaches me something new, and I bring that enthusiasm and fresh perspective to every design challenge.
At a Glance
Let's Create Something Beautiful
Ready to transform your space? I'd love to hear about your project!